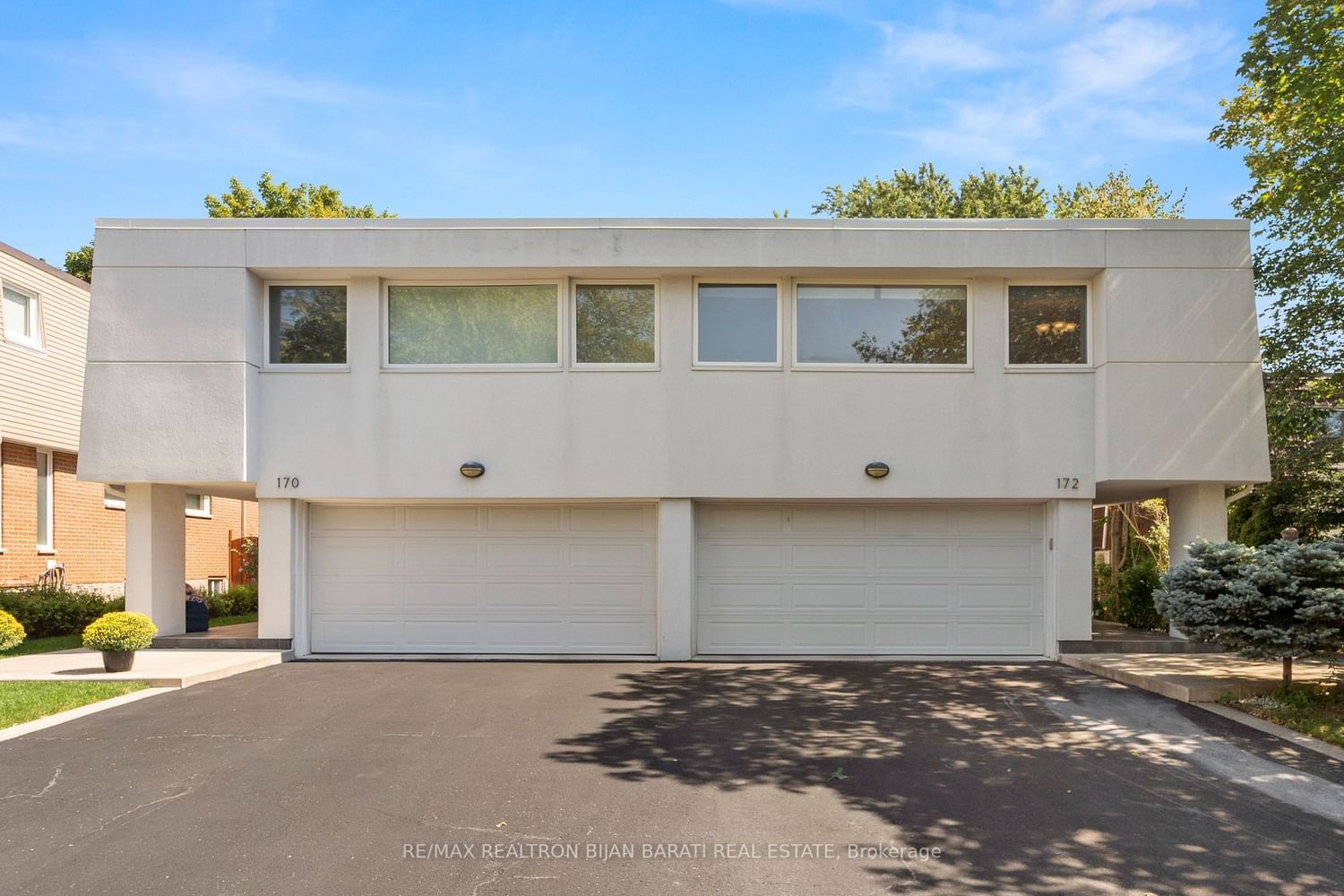$1,188,000
$*,***,***
4-Bed
3-Bath
Listed on 9/5/23
Listed by RE/MAX REALTRON BIJAN BARATI REAL ESTATE
Upgraded & Renovated Semi-Detached Home In A High Demand & Convenient Location! It Features: Beautiful White Stucco Exterior, Updated Driveway, Replaced All Windows and Most of the Doors, Replaced Flat Roof, New Porcelain Flr in Main Foyer, A Suite In Main Flr With 2 Entrances Includes A Family Rm, Fireplace, A Bedrm, 3-Pc Bath, and Kitchen. Suite Has Potential Rental Income For Investor Or Starter Family, Upper Level Unit Includes 3Bedrm, Professionally Renov'd Eat-In Kitchen with granite countertop, Stainless Steel Appliances, 4-Pc Bathrm,2-Pc Washrm, Hardwd Flr in Liv&Dining Rm ,Laminate in the bedrms, Freshly Painted, Replaced Iron Railing with Oak Hand-railing! Fenced & Landscaped Backyard Is Ideal For Family Entertainment, Fantastic Front Landscaping, and lots of other updates to mention! Quiet Community With Friendly Neighbours. *Steps to TTC, Top Ranking Crestview Public School, Park! Close to Hwy's, Seneca College, N.Y.G Hospital, Ikea, Groceries, Fairview Mall@Much More.
AC and Gas Furnace Supply Main and 2nd Floor & A 2022 Energy Efficient Heat Pump supplies additional heating and cooling capability to upper level! Upgraded 200 Amp Electric Service! Move-In Condition!
C6789584
Semi-Detached, 2-Storey
10
4
3
2
Attached
6
Central Air
Y
Stucco/Plaster
Forced Air
Y
$4,464.04 (2023)
122.38x31.03 (Feet) - E:32.08' & S:123.87' As Per Geowarehouse
